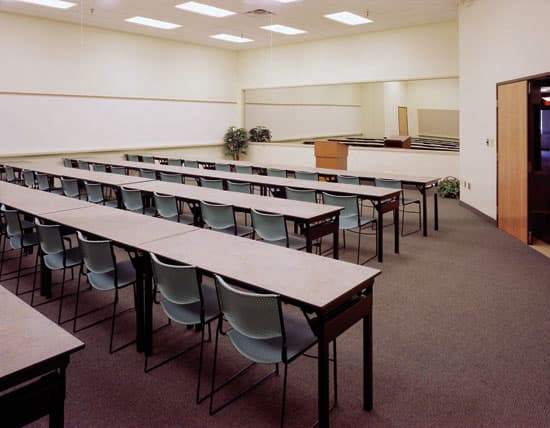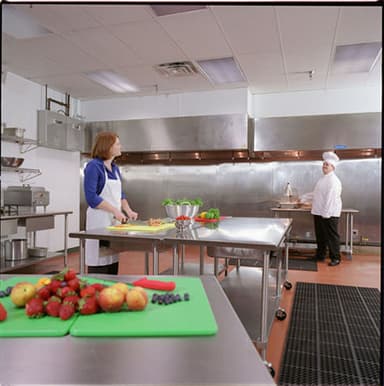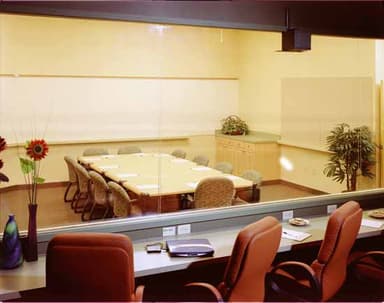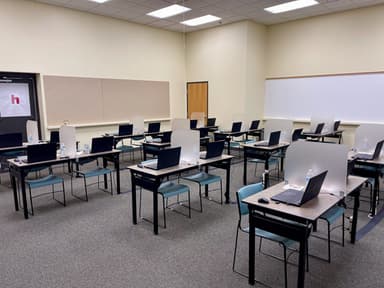
Herron Associates, Inc.
Experienced & Reliable. Premium Facilities, Taste Tests, Online Research. Experienced National Project Management. Never settle for "Good Enough"
Featured in 2025 Buyer's Guide for Sampling Solutions
Why choose Us
Straightforward & honest!
Never Ask Twice!
Proven & Trusted!
Your clients like us!
Features and attributes
Chatbots for recruitment
Intercept sampling
Marketplace / Programmatic
Panel / Panel management
Proprietary incentive programs
Qualitative recruitment
Research communities
Respondent experience tools
Sample blend & targeting by AI
Social networks
Synthetic sampling
Target feasibility estimates
What is Herron Associates, Inc.?
Experienced and reliable. Herron Associates is focused on Qualitative, Quantitative, and mixed methods research in our Indianapolis and Tampa locations or any market your research takes you. Trust a team with a proven record and expertise to deliver services ranging from data collection to full-service research and design. Best-in-class service and premium amenities in Indianapolis with oversized well-appointed suites, large viewable CLT, and a 960 square-foot commercial test kitchen.
Let Herron simplify your project and become an extension of your team. We believe that “only the best will do” and that our clients should never settle for “good enough”.




Recognition


Research Facility
Location
Suburb. Northwest near airport
Building Type
Flex Space
Travel time from airport
15 mins
Travel time from downtown
15 mins
Facility Features
Catering facilities
Client lounge
High-definition TV
Onsite parking
Recording - Audio
Recording - Digital
Recording - Video
Video-conferencing
Video-streaming
Wired broadband
Wireless Internet
Facility Rooms
Room types
Dimensions
Capacity
Observation capacity
Auditorium
Classroom
Computer Usability Lab
Focus Group
Product Testing Lab
Test Kitchen
Viewing Room
Living Room
Mock Jury
34X39feet
100
14
Classroom
Client Lounge
Computer Usability Lab
Focus Group
One-on-One
Product Testing Lab
Test Kitchen
Viewing Room
21X24feet
16
14
Classroom
Computer Usability Lab
Focus Group
One-on-One
Product Testing Lab
Test Kitchen
Viewing Room
16X19feet
8
8
Product Testing Lab
Test Kitchen
Viewing Room
30X30feet
-
-
Services and Expertise
Explore market research solutions, industries, markets, and business issues covered by Herron Associates, Inc.
Research Solutions
Research Services
Market Research FAQs with Expert Insights
Greenbook experts provide answers to a wide range of questions, both common and uncommon, about market research and analytics that connect to the kinds of services and expertise Herron Associates, Inc. offers.
Prepared by Greenbook editors. Technology was used in the editorial process.



